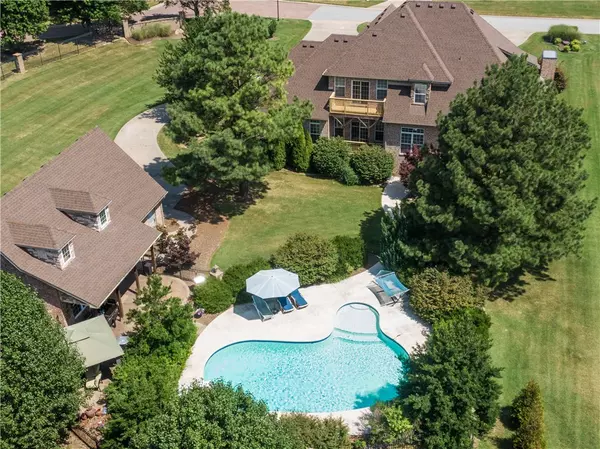For more information regarding the value of a property, please contact us for a free consultation.
11199 E Stonebriar Dr Bentonville, AR 72712
Want to know what your home might be worth? Contact us for a FREE valuation!

Our team is ready to help you sell your home for the highest possible price ASAP
Key Details
Sold Price $1,050,000
Property Type Single Family Home
Sub Type Single Family Residence
Listing Status Sold
Purchase Type For Sale
Square Footage 4,784 sqft
Price per Sqft $219
Subdivision Stonebriar Sub Ph 2 Rurban
MLS Listing ID 1224479
Sold Date 09/30/22
Bedrooms 5
Full Baths 3
Half Baths 1
Construction Status Resale (less than 25 years old)
HOA Fees $50/ann
HOA Y/N No
Year Built 2005
Annual Tax Amount $7,851
Lot Size 2.280 Acres
Acres 2.28
Property Description
Beautiful executive home in the heart of Bentonville with plenty of room for entertaining the whole family! Located in highly sought-after Stonebriar neighborhood, the spacious home and fully finished, 740 sq/ft guesthouse (not included in square footage total) sit on a manicured 2.28 acre lot, complete with large pool and custom built-in outdoor grill area. The main house is spacious and has a great layout, with two living areas, large kitchen complete with high-end appliances, executive office, and primary suite on the main level and another 4 bedrooms, 2 full baths, and bonus room upstairs. The guesthouse has its own kitchen, living room, and full bath on the main level, with a bedroom upstairs. The home has had many recent upgrades including 2 brand new HVACS and all new decks, roof and gutters in 2020, and 2 large capacity hot water heaters replaced in 2018.
Location
State AR
County Benton
Community Stonebriar Sub Ph 2 Rurban
Zoning N
Direction Take highway 72 west to Stonebriar, home is first house on the right.
Rooms
Basement None, Crawl Space
Interior
Interior Features Attic, Built-in Features, Ceiling Fan(s), Cathedral Ceiling(s), Central Vacuum, Eat-in Kitchen, Granite Counters, Pantry, See Remarks, Tile Counters, Walk-In Closet(s), In-Law Floorplan, Multiple Living Areas, Multiple Master Suites, Storage
Heating Central, Gas
Cooling Central Air, Electric
Flooring Carpet, Ceramic Tile, Wood
Fireplaces Number 4
Fireplaces Type Bedroom, Electric, Family Room, Living Room, Outside, Wood Burning
Fireplace Yes
Window Features Double Pane Windows,Blinds
Appliance Some Gas Appliances, Built-In Range, Built-In Oven, Convection Oven, Counter Top, Dishwasher, Electric Oven, Disposal, Gas Water Heater, Microwave, Oven, Refrigerator, Range Hood, ENERGY STAR Qualified Appliances, Plumbed For Ice Maker
Laundry Washer Hookup, Dryer Hookup
Exterior
Exterior Feature Concrete Driveway
Fence Back Yard, Metal
Pool Gunite, Heated, In Ground, Pool, Private
Community Features Near Schools, Park, Sidewalks, Trails/Paths
Utilities Available Electricity Available, Natural Gas Available, Septic Available, Water Available
Waterfront Description None
Roof Type Asphalt,Shingle
Street Surface Paved
Porch Balcony, Covered, Deck, Patio
Road Frontage Public Road
Garage Yes
Private Pool true
Building
Lot Description City Lot, Near Park, Subdivision
Story 2
Foundation Crawlspace, Slab
Sewer Septic Tank
Water Public
Level or Stories Two
Additional Building Guest House, Pool House, Garage Apartment
Structure Type Brick
New Construction No
Construction Status Resale (less than 25 years old)
Schools
School District Bentonville
Others
HOA Fee Include Maintenance Grounds,Maintenance Structure
Security Features Security System,Fire Alarm,Fire Sprinkler System
Special Listing Condition None
Read Less
Bought with HOWSE Real Estate
GET MORE INFORMATION




